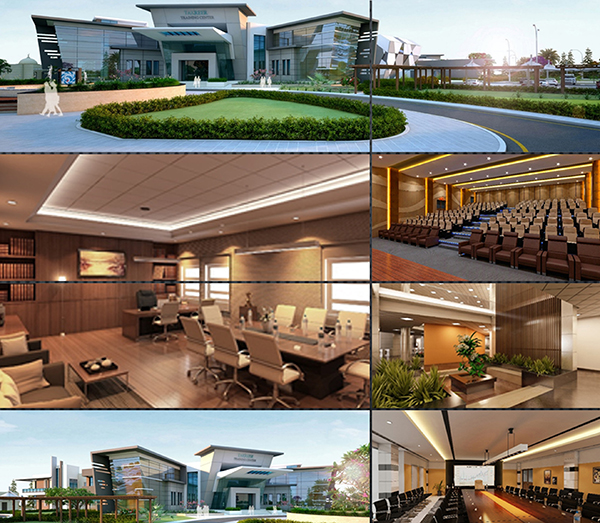Takreer Training Center Ruwais, UAE
Proposed training center building is G+1 concrete building with built-up area of 8,300 Sqm. Includes workshops, 200 seat capacity auditorium, training rooms, management office, staff rooms, control room, 150 pax dining area, pantries, Class rooms, computer lab, library, panoramic lift etc.
Scope of work included Concept design to detailed Engineering for Architectural, Interior, Furnishing, Structural, Electrical, HVAC, fire fighting, Telecom, Instrumentation, Ergonomics, demolition and Exterior works. Issued BOQ & Budgetary Costing for Tender Package.

