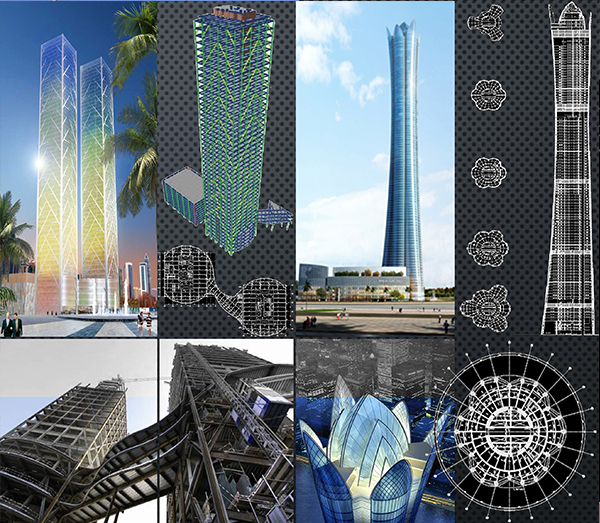Tiara United Towers DUBAI, UAE
46 story 206m high Office & Hotel tower at Shaikh Zayed road with 4 basements. Total built-up area of 92,000 Sqm. Structural system comprises of central RC core, steel dia-grid and composite steel frames. Alternative structural proposal with 8300 tons against original proposal of 16000 tons. Completed full structural design for Eversendai Contractor & ADPI (France) Architects.
BURJ AL ALAM ‘THE WORLD TOWER’ DUBAI, UAE
500m high tower at Business Bay with built-up area of 190,000 Sqm. Structural system comprises central RC core, composite floor beams and columns, steel belt trusses at MEP floor locations. Completed full structural design (23000 tons) for Arabtech/ Eversendai Contractors and Nikkon Sekkei Ltd Architects.

